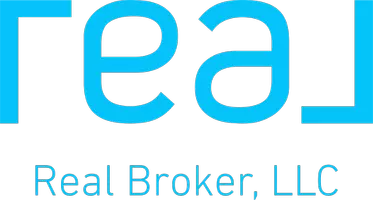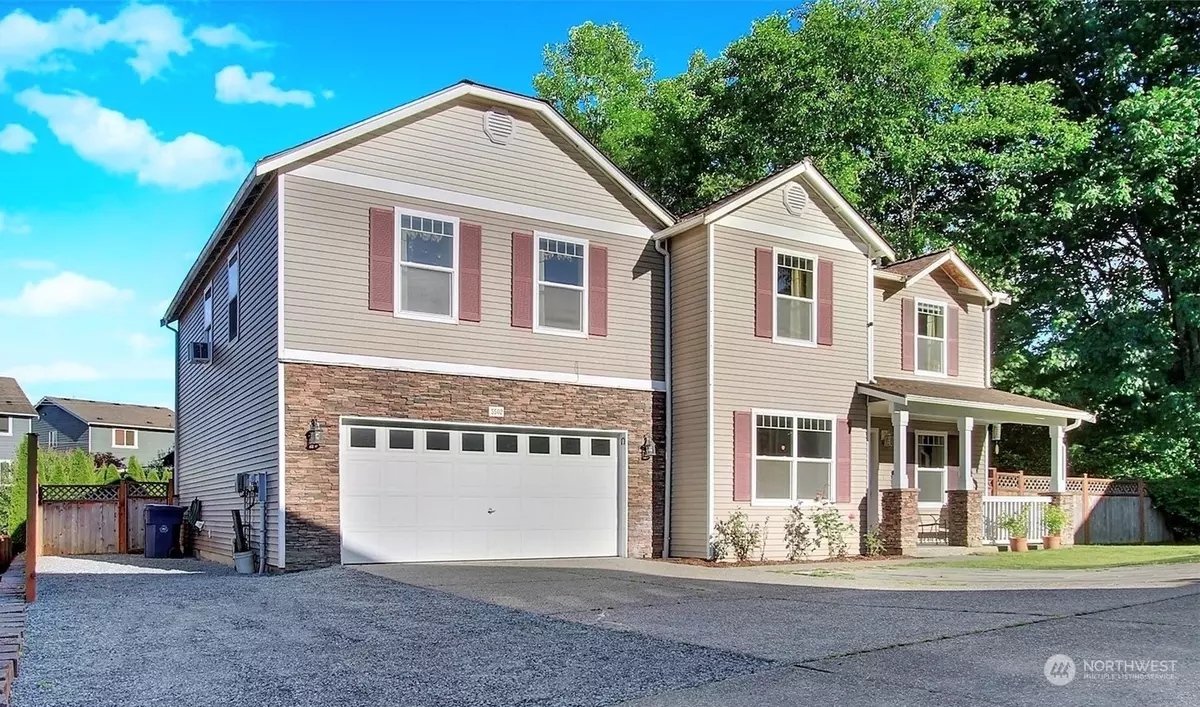Bought with Windermere Real Estate M2 LLC
$965,000
$949,950
1.6%For more information regarding the value of a property, please contact us for a free consultation.
4 Beds
2.5 Baths
3,348 SqFt
SOLD DATE : 03/20/2024
Key Details
Sold Price $965,000
Property Type Single Family Home
Sub Type Residential
Listing Status Sold
Purchase Type For Sale
Square Footage 3,348 sqft
Price per Sqft $288
Subdivision Silver Lake
MLS Listing ID 2200788
Sold Date 03/20/24
Style 12 - 2 Story
Bedrooms 4
Full Baths 2
Half Baths 1
HOA Fees $10/ann
Year Built 2004
Annual Tax Amount $8,684
Lot Size 10,019 Sqft
Property Description
Your private oasis awaits just minutes from Silver Lake. Soak in the contemporary colors, beautiful h/w floors, elegantly appointed floorplan with formal living / dining spaces, & centerpiece kitchen ideal for entertaining. Upstairs boasts a spacious 2nd bonus living area, oversized Primary Suite w/ partial Cascade Mountain views, tile bath, & huge walk-in closet, 3 more BD's, & a bonus workspace area. Versatile floorplan is ideal for multiple lifestyles. Outside enjoy the custom covered patio, perfect for year-round use. The large fully-fenced yard awaits your custom touches just in time for spring. Protected Greenbelt next door provides privacy & tranquility rarely found in homes today. New roof. A must see!
Location
State WA
County Snohomish
Area 740 - Everett/Mukilteo
Rooms
Basement None
Interior
Interior Features Ceramic Tile, Hardwood, Wall to Wall Carpet, Bath Off Primary, Ceiling Fan(s), Double Pane/Storm Window, Dining Room, Walk-In Closet(s), Walk-In Pantry, Fireplace
Flooring Ceramic Tile, Hardwood, Vinyl, Carpet
Fireplaces Number 1
Fireplaces Type Gas
Fireplace true
Appliance Dishwasher, Disposal, Refrigerator, Stove/Range
Exterior
Exterior Feature Metal/Vinyl, Wood
Garage Spaces 2.0
Amenities Available Fenced-Fully, Gas Available, Patio
Waterfront No
View Y/N Yes
View Mountain(s), See Remarks, Territorial
Roof Type Composition
Garage Yes
Building
Lot Description Paved, Sidewalk
Story Two
Sewer Sewer Connected
Water Public
New Construction No
Schools
School District Snohomish
Others
Senior Community No
Acceptable Financing Cash Out, Conventional, FHA, VA Loan
Listing Terms Cash Out, Conventional, FHA, VA Loan
Read Less Info
Want to know what your home might be worth? Contact us for a FREE valuation!

Our team is ready to help you sell your home for the highest possible price ASAP

"Three Trees" icon indicates a listing provided courtesy of NWMLS.

"My job is to find and attract mastery-based agents to the office, protect the culture, and make sure everyone is happy! "






