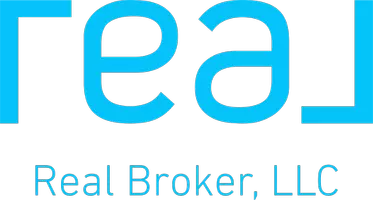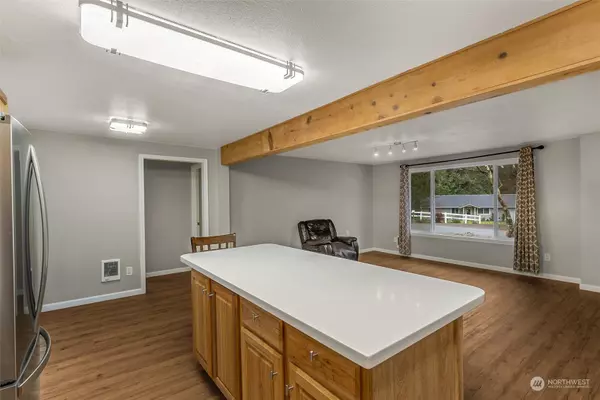Bought with John L Scott Olympia
$340,000
$340,000
For more information regarding the value of a property, please contact us for a free consultation.
3 Beds
1 Bath
1,180 SqFt
SOLD DATE : 06/24/2024
Key Details
Sold Price $340,000
Property Type Single Family Home
Sub Type Residential
Listing Status Sold
Purchase Type For Sale
Square Footage 1,180 sqft
Price per Sqft $288
Subdivision Timberlakes
MLS Listing ID 2228278
Sold Date 06/24/24
Style 10 - 1 Story
Bedrooms 3
Full Baths 1
HOA Fees $25/mo
Year Built 1976
Annual Tax Amount $1,919
Lot Size 10,454 Sqft
Property Description
Welcome to Timberlakes! 2 great lakes for fishing, boating & swimming, boat launch + 5 parks! Plus private access to Pickering Passage. Step into this inviting updated rambler. Airy open-concept layout w/ hard-surface flooring throughout, a sizable kitchen w/ quartz counters, island, SS appliances & deep sink overlooking the backyard. 3 generously sized bedrooms, full bath, & a convenient extra-large utility room with countertop + shelving for extra storage! The fenced backyard beckons with a cozy firepit & plenty of gardening & landscaping possibilities. Oversized detached two-car garage with a shed, makes an excellent shop space w/ plenty of storage. Just 15 minutes from downtown Shelton + convenient access to both Bremerton & Olympia.
Location
State WA
County Mason
Area 176 - Agate
Rooms
Basement None
Main Level Bedrooms 3
Interior
Interior Features Ceramic Tile, Double Pane/Storm Window, Dining Room, Walk-In Closet(s), Water Heater
Flooring Ceramic Tile, Vinyl
Fireplace false
Appliance Dishwasher(s), Microwave(s), Refrigerator(s), Stove(s)/Range(s)
Exterior
Exterior Feature Wood, Wood Products
Garage Spaces 2.0
Community Features Boat Launch, CCRs, Club House, Park, Playground
Amenities Available Cable TV, Fenced-Fully, RV Parking
Waterfront No
View Y/N No
Roof Type Composition
Garage Yes
Building
Lot Description Paved
Story One
Sewer Septic Tank
Water Community
New Construction No
Schools
Elementary Schools Buyer To Verify
Middle Schools Buyer To Verify
High Schools Buyer To Verify
School District Pioneer #402
Others
Senior Community No
Acceptable Financing Cash Out, Conventional, FHA, VA Loan
Listing Terms Cash Out, Conventional, FHA, VA Loan
Read Less Info
Want to know what your home might be worth? Contact us for a FREE valuation!

Our team is ready to help you sell your home for the highest possible price ASAP

"Three Trees" icon indicates a listing provided courtesy of NWMLS.

"My job is to find and attract mastery-based agents to the office, protect the culture, and make sure everyone is happy! "






