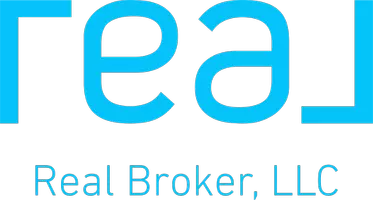Bought with Real Broker LLC
$915,000
$935,000
2.1%For more information regarding the value of a property, please contact us for a free consultation.
3 Beds
2.5 Baths
2,205 SqFt
SOLD DATE : 08/15/2024
Key Details
Sold Price $915,000
Property Type Single Family Home
Sub Type Residential
Listing Status Sold
Purchase Type For Sale
Square Footage 2,205 sqft
Price per Sqft $414
Subdivision Spanaway
MLS Listing ID 2252283
Sold Date 08/15/24
Style 12 - 2 Story
Bedrooms 3
Full Baths 2
Half Baths 1
Year Built 1993
Annual Tax Amount $8,500
Lot Size 10.300 Acres
Property Description
Welcome to your private sanctuary, nestled on 10 acres of pristine, level land with breathtaking views of Mt. Rainier. This luxurious property features a large shop with a new metal roof, partially prepped for conversion into a chic loft or additional living space (ADU). Delight in the lush fruit trees, expansive horse pastures with stables, and a 60x120 horse riding arena. The custom-built home exudes elegance with an office on the main floor and three bedrooms upstairs. The living room impresses with soaring vaulted ceilings and expansive windows, flooding the space with natural light. If you seek tranquility and a home that embodies peace and pride, this property is for you. Schedule your viewing today! Two parcels 0318352050;0318352049.
Location
State WA
County Pierce
Area 119 - Roy/Mckenna
Rooms
Basement None
Interior
Interior Features Ceramic Tile, Hardwood, Bath Off Primary, Built-In Vacuum, Ceiling Fan(s), Double Pane/Storm Window, Dining Room, Skylight(s), Vaulted Ceiling(s), Walk-In Closet(s), Wired for Generator, Fireplace
Flooring Ceramic Tile, Granite, Hardwood, Marble
Fireplaces Number 1
Fireplaces Type Wood Burning
Fireplace true
Appliance Dishwasher(s), Refrigerator(s), Stove(s)/Range(s)
Exterior
Exterior Feature Metal/Vinyl
Garage Spaces 10.0
Amenities Available Arena-Indoor, Barn, Cable TV, Deck, Fenced-Partially, Green House, High Speed Internet, Patio, RV Parking, Shop, Stable
Waterfront No
View Y/N Yes
View Mountain(s), Territorial
Roof Type Composition,Tile
Garage Yes
Building
Lot Description Open Space
Story Two
Sewer Septic Tank
Water Individual Well
New Construction No
Schools
Elementary Schools Buyer To Verify
Middle Schools Buyer To Verify
High Schools Buyer To Verify
School District Bethel
Others
Senior Community No
Acceptable Financing Cash Out, Conventional, FHA, VA Loan
Listing Terms Cash Out, Conventional, FHA, VA Loan
Read Less Info
Want to know what your home might be worth? Contact us for a FREE valuation!

Our team is ready to help you sell your home for the highest possible price ASAP

"Three Trees" icon indicates a listing provided courtesy of NWMLS.

"My job is to find and attract mastery-based agents to the office, protect the culture, and make sure everyone is happy! "






