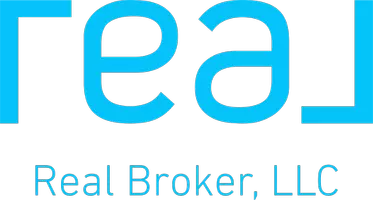Bought with Keller Williams Rlty Bellevue
$950,000
$975,000
2.6%For more information regarding the value of a property, please contact us for a free consultation.
4 Beds
3.75 Baths
2,490 SqFt
SOLD DATE : 08/23/2024
Key Details
Sold Price $950,000
Property Type Single Family Home
Sub Type Residential
Listing Status Sold
Purchase Type For Sale
Square Footage 2,490 sqft
Price per Sqft $381
Subdivision Echo Lake
MLS Listing ID 2223420
Sold Date 08/23/24
Style 12 - 2 Story
Bedrooms 4
Full Baths 3
Year Built 1986
Annual Tax Amount $7,126
Lot Size 0.560 Acres
Property Description
[PRICE IMPROVEMENT] Experience the perfect blend of modern luxury & rustic charm in this completely remodeled "Farmhouse" style home. Inviting covered front entry leads into the open-concept layout joining the living, dining & kitchen seamlessly. The heart of the home is in the sunny, chef’s kitchen boasting elegant quartz counters, apron front sink, & stainless appliances with large eat-in island/breakfast bar. The home features 2 primary suites, each with its own private bathroom. Brand new roof & interior paint. Situated on over half-acre, fully fenced yard with dog run. Enjoy the large back patio with cozy outdoor fireplace & ample parking. Out of ST3 tax zone. Close to Microsoft, Amazon, Echo Falls Golf Course, shopping, dining & more!
Location
State WA
County Snohomish
Area 610 - Southeast Snohomish
Rooms
Basement None
Main Level Bedrooms 3
Interior
Interior Features Bath Off Primary, Double Pane/Storm Window, Dining Room, Fireplace, Fireplace (Primary Bedroom), French Doors, Skylight(s), Walk-In Closet(s), Wall to Wall Carpet, Water Heater
Flooring Engineered Hardwood, Vinyl, Carpet
Fireplaces Number 1
Fireplaces Type Gas
Fireplace true
Appliance Dishwasher(s), Dryer(s), Disposal, Microwave(s), Refrigerator(s), Stove(s)/Range(s), Washer(s)
Exterior
Exterior Feature Brick, Wood
Garage Spaces 2.0
Amenities Available Cable TV, Deck, Fenced-Fully, Gas Available, Patio, RV Parking
Waterfront No
View Y/N Yes
View Mountain(s), Territorial
Roof Type Composition
Garage Yes
Building
Lot Description Cul-De-Sac, Dead End Street, Paved
Story Two
Sewer Septic Tank
Water Public
Architectural Style Traditional
New Construction No
Schools
Elementary Schools Maltby Elem
Middle Schools Hidden River Mid
High Schools Monroe High
School District Monroe
Others
Senior Community No
Acceptable Financing Cash Out, Conventional, FHA, VA Loan
Listing Terms Cash Out, Conventional, FHA, VA Loan
Read Less Info
Want to know what your home might be worth? Contact us for a FREE valuation!

Our team is ready to help you sell your home for the highest possible price ASAP

"Three Trees" icon indicates a listing provided courtesy of NWMLS.

"My job is to find and attract mastery-based agents to the office, protect the culture, and make sure everyone is happy! "






