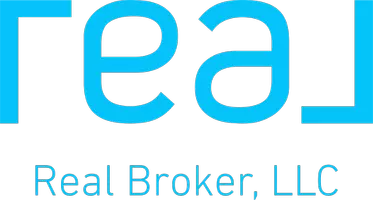Bought with Kelly Right RE of Seattle LLC
$1,040,000
$999,950
4.0%For more information regarding the value of a property, please contact us for a free consultation.
3 Beds
3.25 Baths
2,353 SqFt
SOLD DATE : 08/30/2024
Key Details
Sold Price $1,040,000
Property Type Condo
Sub Type Condominium
Listing Status Sold
Purchase Type For Sale
Square Footage 2,353 sqft
Price per Sqft $441
Subdivision Floral Hills
MLS Listing ID 2256127
Sold Date 08/30/24
Style 32 - Townhouse
Bedrooms 3
Full Baths 2
Half Baths 1
HOA Fees $91/ann
Year Built 2019
Annual Tax Amount $7,548
Lot Size 2,379 Sqft
Property Description
Alluring Detached Townhome in the Summerland Community, perfectly located near Amenities & Guest Parking. Lower Level has bright, East-Facing Entry, Hardwood Floors, Spacious Flex Rm, 3/4 Bath, Garage Access, & opens to the Fully Fenced Yard. Enjoy Berries, Raised Beds, & a Freshly Stained Fence while you BBQ on the Covered Patio. Main floor features Great Rm w/Gas Fireplace, Kitchen w/Quartz Countertops, SS Appl., Large Island, Dining Rm, & 1/2 Bath. Great little patio gets SE Sun Exposure! Gleaming Hardwood Floors, Sun-Drenched East-Facing Windows, and well-appointed lighting! The Upper Level includes the Primary BR w/En-Suite, 2 Nicely-Sized BRs & a Full Bath. Solar Panels are Paid Off! Northshore SD! MINUTES to I-5, I-405, & Shopping!
Location
State WA
County Snohomish
Area 730 - Southwest Snohomish
Interior
Interior Features Balcony/Deck/Patio, Ceramic Tile, Cooking-Gas, Dryer-Electric, Fireplace, Ice Maker, Wall to Wall Carpet, Washer, Water Heater, Yard
Flooring Ceramic Tile, Engineered Hardwood, Carpet
Fireplaces Number 1
Fireplaces Type Gas
Fireplace true
Appliance Dishwasher(s), Dryer(s), Disposal, Microwave(s), Refrigerator(s), Stove(s)/Range(s), Washer(s)
Exterior
Exterior Feature Cement Planked
Garage Spaces 2.0
Community Features Outside Entry
Waterfront No
View Y/N Yes
View Territorial
Roof Type Composition
Garage Yes
Building
Lot Description Corner Lot, Curbs, Dead End Street, Open Space, Paved, Sidewalk
Story Multi/Split
New Construction No
Schools
Elementary Schools Buyer To Verify
Middle Schools Buyer To Verify
High Schools Buyer To Verify
School District Northshore
Others
HOA Fee Include Common Area Maintenance,Road Maintenance
Senior Community No
Acceptable Financing Cash Out, Conventional, FHA, VA Loan
Listing Terms Cash Out, Conventional, FHA, VA Loan
Read Less Info
Want to know what your home might be worth? Contact us for a FREE valuation!

Our team is ready to help you sell your home for the highest possible price ASAP

"Three Trees" icon indicates a listing provided courtesy of NWMLS.

"My job is to find and attract mastery-based agents to the office, protect the culture, and make sure everyone is happy! "






