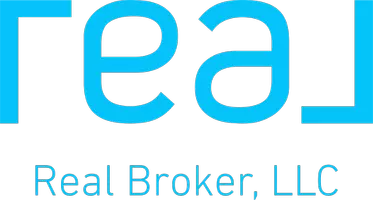Bought with Real Broker LLC
$737,400
$729,900
1.0%For more information regarding the value of a property, please contact us for a free consultation.
3 Beds
2 Baths
2,030 SqFt
SOLD DATE : 09/03/2024
Key Details
Sold Price $737,400
Property Type Single Family Home
Sub Type Residential
Listing Status Sold
Purchase Type For Sale
Square Footage 2,030 sqft
Price per Sqft $363
Subdivision Tacoma
MLS Listing ID 2262114
Sold Date 09/03/24
Style 10 - 1 Story
Bedrooms 3
Full Baths 2
Construction Status Completed
HOA Fees $18/mo
Year Built 2024
Lot Size 0.295 Acres
Property Description
**4.99% INTEREST RATE!** MOVE IN READY/ SINGLE STORY home. Just miles off the freeway, access to Tacoma, JBLM, 512 and I-5. Acorn Park is tucked away, serene & situated with 1/3 acre lots. BRAND, NEW construction home, three car garage. Over 2,000 sq ft of beautiful living space. The heart of the home is the incredible great room, anchored by a wall of windows and cozy gas fireplace. Just adjacent is your gorgeous kitchen, highly appointed ebony cabinets, quartz counters & gourmet gas appliances. Owner's suite is private and spacious, en-suite with soaker tub, large shower, tall vanity & WIC. Two full guest beds & full bath, PLUS den perfect WFH space. Great storage throughout. Upgrades including full irrigation system, smart home and more!
Location
State WA
County Pierce
Area 99 - Spanaway
Rooms
Basement None
Main Level Bedrooms 3
Interior
Interior Features Bath Off Primary, Ceramic Tile, Double Pane/Storm Window, Dining Room, Fireplace, Laminate, Security System, Vaulted Ceiling(s), Walk-In Closet(s), Wall to Wall Carpet, Water Heater
Flooring Ceramic Tile, Laminate, Carpet
Fireplaces Number 1
Fireplaces Type Gas
Fireplace true
Appliance Dishwasher(s), Disposal, Microwave(s), Stove(s)/Range(s)
Exterior
Exterior Feature Cement Planked, Stone
Garage Spaces 3.0
Community Features CCRs
Amenities Available Cable TV, Electric Car Charging, Fenced-Partially, High Speed Internet, Irrigation, Patio, Sprinkler System
Waterfront No
View Y/N No
Roof Type Composition
Garage Yes
Building
Lot Description Paved, Sidewalk
Story One
Builder Name Pacific Lifestyle Homes
Sewer Septic Tank
Water Public
Architectural Style Northwest Contemporary
New Construction Yes
Construction Status Completed
Schools
Elementary Schools Buyer To Verify
Middle Schools Buyer To Verify
High Schools Buyer To Verify
School District Bethel
Others
Senior Community No
Acceptable Financing Cash Out, Conventional, FHA, VA Loan
Listing Terms Cash Out, Conventional, FHA, VA Loan
Read Less Info
Want to know what your home might be worth? Contact us for a FREE valuation!

Our team is ready to help you sell your home for the highest possible price ASAP

"Three Trees" icon indicates a listing provided courtesy of NWMLS.

"My job is to find and attract mastery-based agents to the office, protect the culture, and make sure everyone is happy! "






