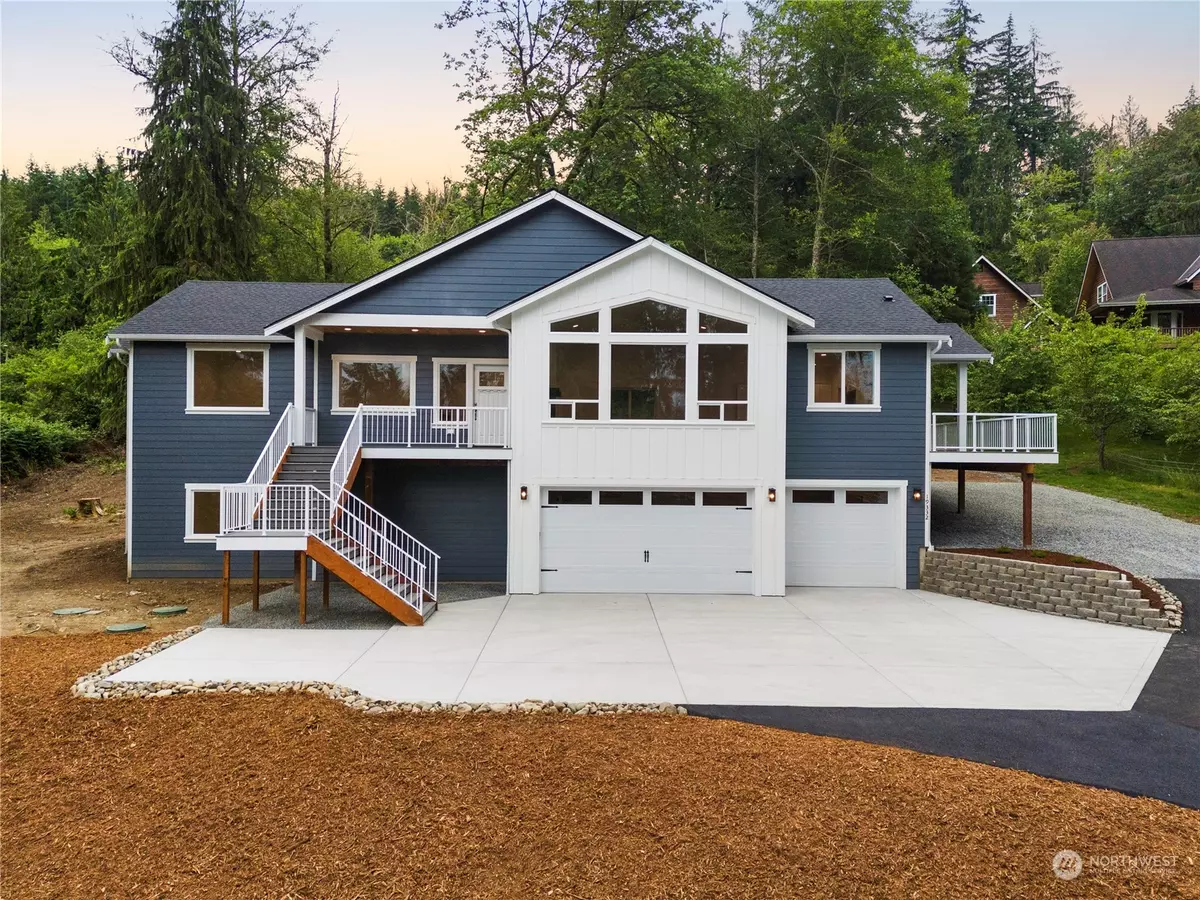Bought with Real Broker LLC
$1,040,000
$1,050,000
1.0%For more information regarding the value of a property, please contact us for a free consultation.
3 Beds
2.5 Baths
2,725 SqFt
SOLD DATE : 09/18/2024
Key Details
Sold Price $1,040,000
Property Type Single Family Home
Sub Type Residential
Listing Status Sold
Purchase Type For Sale
Square Footage 2,725 sqft
Price per Sqft $381
Subdivision Lake Bosworth
MLS Listing ID 2251784
Sold Date 09/18/24
Style 12 - 2 Story
Bedrooms 3
Full Baths 2
Half Baths 1
Construction Status Completed
Year Built 2024
Annual Tax Amount $1,068
Lot Size 1.270 Acres
Lot Dimensions 143.81 x 379.13 x 144.10 x 388.28
Property Description
Stunning Brand-New construction that is perfect for everyone. Situated on over an acre and a beautiful view of Lake Bosworth. Full of upgrades all throughout the house: quartz counters, hand crafted masonry fireplace, air conditioning, 13-foot cathedral ceilings, tile work and more. This is the home for entertaining for every occasion: A spacious-wide open kitchen, living room and two spectacular decks. The primary bedroom is on the main floor and has an immaculate 5-piece ensuite. Downstairs has two bedrooms with an additional living room. There is no shortage of parking- a huge three car garage and more than enough room to park your Boat/RV. NO HOA!
Location
State WA
County Snohomish
Area 760 - Northeast Snohomish?
Rooms
Main Level Bedrooms 1
Interior
Interior Features Ceiling Fan(s), Ceramic Tile, Double Pane/Storm Window, Fireplace, Laminate, Vaulted Ceiling(s), Walk-In Closet(s), Walk-In Pantry, Wall to Wall Carpet, Water Heater
Flooring Ceramic Tile, Laminate, Carpet
Fireplaces Number 1
Fireplaces Type Gas
Fireplace true
Appliance Dishwasher(s), Disposal, Microwave(s)
Exterior
Exterior Feature Cement Planked
Garage Spaces 3.0
Amenities Available Deck, Propane, RV Parking
Waterfront No
View Y/N Yes
View Lake, Mountain(s)
Roof Type Composition
Garage Yes
Building
Lot Description Paved
Story Two
Builder Name G.A. Powell
Sewer Septic Tank
Water Public
Architectural Style Northwest Contemporary
New Construction Yes
Construction Status Completed
Schools
Elementary Schools Buyer To Verify
Middle Schools Granite Falls Mid
High Schools Granite Falls High
School District Granite Falls
Others
Senior Community No
Acceptable Financing Cash Out, Conventional, FHA, VA Loan
Listing Terms Cash Out, Conventional, FHA, VA Loan
Read Less Info
Want to know what your home might be worth? Contact us for a FREE valuation!

Our team is ready to help you sell your home for the highest possible price ASAP

"Three Trees" icon indicates a listing provided courtesy of NWMLS.

"My job is to find and attract mastery-based agents to the office, protect the culture, and make sure everyone is happy! "






