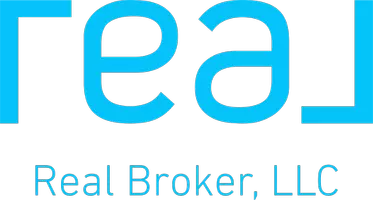$425,000
$425,000
For more information regarding the value of a property, please contact us for a free consultation.
4 Beds
2 Baths
1,758 SqFt
SOLD DATE : 10/08/2024
Key Details
Sold Price $425,000
Property Type Single Family Home
Sub Type Single Family Residence
Listing Status Sold
Purchase Type For Sale
Square Footage 1,758 sqft
Price per Sqft $241
Subdivision Traditions
MLS Listing ID 2611262
Sold Date 10/08/24
Style One Story
Bedrooms 4
Full Baths 2
Construction Status RESALE
HOA Y/N No
Originating Board GLVAR
Year Built 1998
Annual Tax Amount $1,727
Lot Size 6,098 Sqft
Acres 0.14
Property Description
Welcome Home! This charming, bright, & airy single-story residence is nestled on a peaceful cul-de-sac. The front yard is beautifully landscaped w/lush palm trees & a custom walkway that leads you to the front door. As you step inside, you're greeted by a formal living & dining area w/soaring vaulted ceilings. The spacious kitchen boasts an island, ample counter space, & abundant cabinetry, seamlessly flowing into the large family room, complete w/ vaulted ceilings, a cozy fireplace, & ceiling fan. The family room’s patio door opens up to a generously sized backyard, perfect for a pool. The spacious primary bedroom offers an en-suite bathroom featuring a separate tub & shower, dual vanities, & a spacious walk-in closet. Generous sized secondary bedrooms, each w/large closets. The home is freshly painted professionally throughout. This home is move-in ready! Conveniently located near shopping, schools, & freeways. It has everything you need & is ready for you to make it your own!
Location
State NV
County Clark
Zoning Single Family
Body of Water Public
Interior
Interior Features Bedroom on Main Level, Ceiling Fan(s), Primary Downstairs
Heating Central, Gas
Cooling Central Air, Electric, 2 Units
Flooring Carpet, Tile
Fireplaces Number 1
Fireplaces Type Family Room, Gas
Furnishings Unfurnished
Window Features Blinds
Appliance Dryer, Dishwasher, Disposal, Gas Range, Microwave, Refrigerator, Washer
Laundry Gas Dryer Hookup, Main Level, Laundry Room
Exterior
Exterior Feature Patio, Sprinkler/Irrigation
Garage Attached, Finished Garage, Garage, Inside Entrance, Private
Garage Spaces 2.0
Fence Block, Back Yard
Pool None
Utilities Available Cable Available, Underground Utilities
Amenities Available None
Roof Type Slate
Porch Patio
Garage 1
Private Pool no
Building
Lot Description Drip Irrigation/Bubblers, Desert Landscaping, Sprinklers In Front, Landscaped, < 1/4 Acre
Faces South
Story 1
Sewer Public Sewer
Water Public
Construction Status RESALE
Schools
Elementary Schools Wolfe, Eva M., Guy, Adelliar D.
Middle Schools Swainston Theron
High Schools Cheyenne
Others
Tax ID 139-05-513-009
Acceptable Financing Cash, Conventional, FHA, VA Loan
Listing Terms Cash, Conventional, FHA, VA Loan
Financing FHA
Read Less Info
Want to know what your home might be worth? Contact us for a FREE valuation!

Our team is ready to help you sell your home for the highest possible price ASAP

Copyright 2024 of the Las Vegas REALTORS®. All rights reserved.
Bought with Dayana Mendoza Cordero • Galindo Group Real Estate

"My job is to find and attract mastery-based agents to the office, protect the culture, and make sure everyone is happy! "






