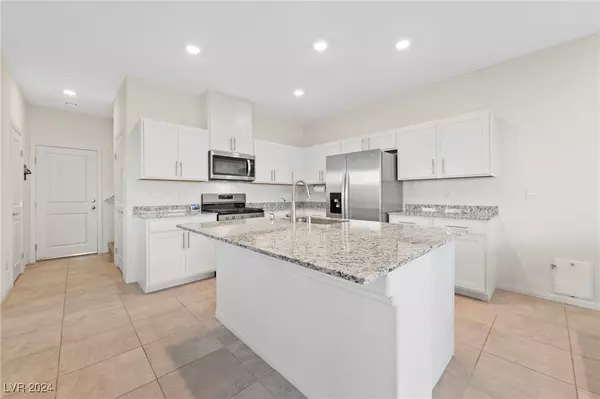$440,000
$440,000
For more information regarding the value of a property, please contact us for a free consultation.
4 Beds
3 Baths
1,855 SqFt
SOLD DATE : 10/18/2024
Key Details
Sold Price $440,000
Property Type Single Family Home
Sub Type Single Family Residence
Listing Status Sold
Purchase Type For Sale
Square Footage 1,855 sqft
Price per Sqft $237
Subdivision The Villages At Tule Spgs Parcel 104
MLS Listing ID 2613573
Sold Date 10/18/24
Style Two Story
Bedrooms 4
Full Baths 2
Half Baths 1
Construction Status RESALE
HOA Fees $77/mo
HOA Y/N Yes
Originating Board GLVAR
Year Built 2023
Annual Tax Amount $1,177
Lot Size 3,920 Sqft
Acres 0.09
Property Description
GORGEOUS move-in ready home in the blossoming Tule Springs community. Nearly new, this 4 bed/3 bath residence on a corner lot has it all! Open floor plan with spacious great room for entertaining. Gourmet kitchen showcases granite countertops, stainless steel appliances, shaker cabinets, walk-in pantry and generous island. Primary suite, separate from additional bedrooms, has ensuite bathroom with two sinks, luxurious shower and walk-in closet. Large loft is the perfect space for a secondary living room, office, or game room. Window treatments and fans throughout, providing comfort and privacy. Expansive covered patio and synthetic turf ensure minimal maintenance for your backyard enjoyment. Home comes complete with Smart Home System and Dupure water softener/reverse osmosis system. Centrally located with easy access to parks, trails, shopping and more!
Location
State NV
County Clark
Community Ccmc
Zoning Single Family
Body of Water Public
Interior
Interior Features Ceiling Fan(s), Window Treatments, Programmable Thermostat
Heating Central, Gas
Cooling Central Air, Electric
Flooring Carpet, Tile
Furnishings Unfurnished
Window Features Blinds,Double Pane Windows,Window Treatments
Appliance Built-In Gas Oven, Disposal, Gas Range, Microwave, Water Softener Owned, Water Purifier
Laundry Gas Dryer Hookup, Laundry Room, Upper Level
Exterior
Exterior Feature Porch, Patio, Private Yard
Garage Garage Door Opener, Open, Storage, Guest
Garage Spaces 2.0
Parking On Site 1
Fence Block, Back Yard
Pool None
Utilities Available Underground Utilities
Amenities Available Dog Park, Gated, Jogging Path, Playground, Park
View Y/N 1
View Mountain(s)
Roof Type Tile
Street Surface Paved
Porch Covered, Patio, Porch
Garage 1
Private Pool no
Building
Lot Description Corner Lot, Desert Landscaping, Sprinklers In Front, Landscaped, Synthetic Grass, < 1/4 Acre
Faces East
Story 2
Sewer Public Sewer
Water Public
Structure Type Drywall
Construction Status RESALE
Schools
Elementary Schools Triggs, Vincent, Triggs, Vincent
Middle Schools Saville Anthony
High Schools Legacy
Others
HOA Name CCMC
HOA Fee Include Association Management
Tax ID 124-16-216-071
Security Features Gated Community
Acceptable Financing Cash, Conventional, FHA, VA Loan
Listing Terms Cash, Conventional, FHA, VA Loan
Financing VA
Read Less Info
Want to know what your home might be worth? Contact us for a FREE valuation!

Our team is ready to help you sell your home for the highest possible price ASAP

Copyright 2024 of the Las Vegas REALTORS®. All rights reserved.
Bought with Deidre E. Wilson • Real Broker LLC

"My job is to find and attract mastery-based agents to the office, protect the culture, and make sure everyone is happy! "






