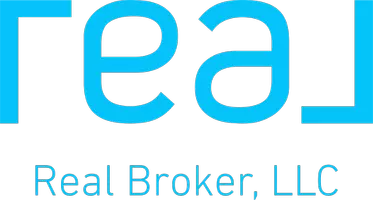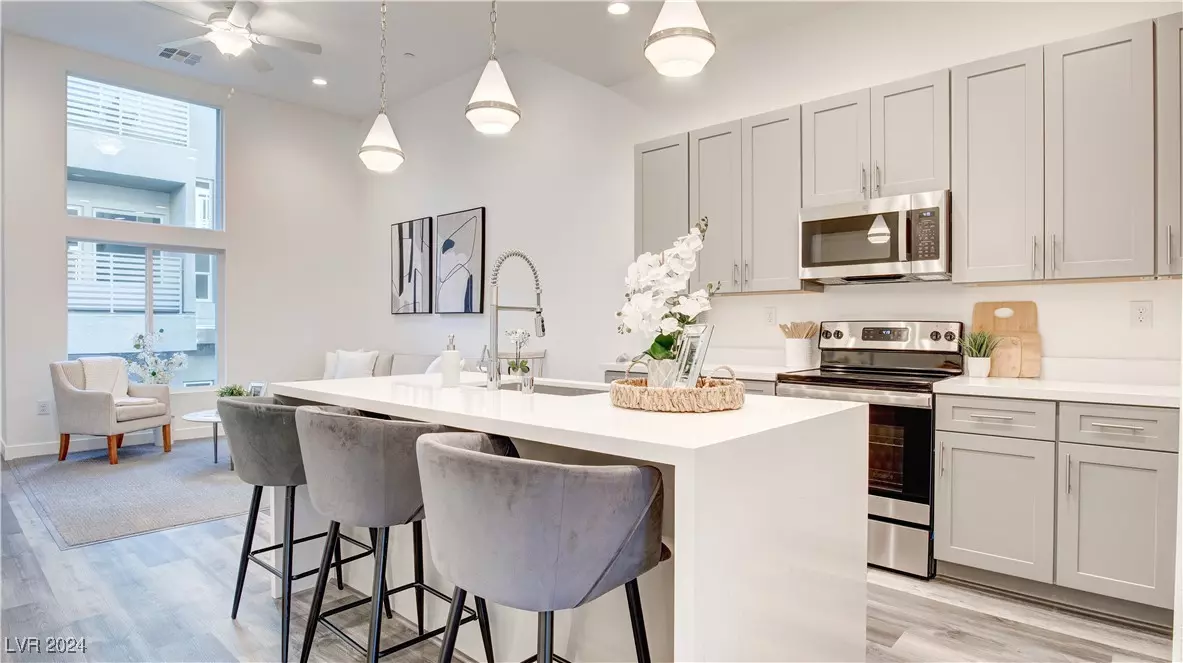$529,990
$529,990
For more information regarding the value of a property, please contact us for a free consultation.
3 Beds
3 Baths
1,495 SqFt
SOLD DATE : 10/18/2024
Key Details
Sold Price $529,990
Property Type Condo
Sub Type Condominium
Listing Status Sold
Purchase Type For Sale
Square Footage 1,495 sqft
Price per Sqft $354
Subdivision City Loft Twnhms
MLS Listing ID 2617707
Sold Date 10/18/24
Style Three Story
Bedrooms 3
Full Baths 3
Construction Status RESALE
HOA Fees $123/mo
HOA Y/N Yes
Originating Board GLVAR
Year Built 2023
Annual Tax Amount $1,553
Lot Size 1,306 Sqft
Acres 0.03
Property Description
For the savvy, value-driven buyer, **Thrive in Summerlin by Edward Homes Nevada** redefines modern living in Las Vegas. Situated in a prime "Main and Main" location, this gated community is just minutes from Downtown Summerlin and offers a pool, spa, and pet park for a lifestyle of freedom and convenience. **Plan F** features 3 bedrooms, 3 baths, a 2-car garage, modern architecture, balconies, 9-10' ceilings, quartz countertops, and stainless steel appliances. Secure your end unit today!
Location
State NV
County Clark
Community Thrive
Zoning Single Family
Body of Water COMMUNITY Well/Fee
Interior
Interior Features Bedroom on Main Level, None
Heating Central, Electric
Cooling Central Air, Electric
Flooring Linoleum, Vinyl
Furnishings Unfurnished
Appliance Disposal, Microwave
Laundry Electric Dryer Hookup, Laundry Closet
Exterior
Exterior Feature Balcony
Garage Attached, Garage, Private, Guest
Garage Spaces 1.0
Fence None
Pool Community
Community Features Pool
Utilities Available Electricity Available
Amenities Available Dog Park, Gated, Playground, Park, Pool, Spa/Hot Tub
Roof Type Tile
Porch Balcony
Garage 1
Private Pool no
Building
Lot Description Desert Landscaping, Landscaped, None
Faces South
Story 3
Sewer Public Sewer
Water Community/Coop, Shared Well
Construction Status RESALE
Schools
Elementary Schools Goolsby, Judy & John, Goolsby, Judy & John
Middle Schools Rogich Sig
High Schools Palo Verde
Others
HOA Name Thrive
HOA Fee Include Maintenance Grounds
Tax ID 164-02-117-019
Acceptable Financing Cash, Conventional, FHA, VA Loan
Listing Terms Cash, Conventional, FHA, VA Loan
Financing Conventional
Read Less Info
Want to know what your home might be worth? Contact us for a FREE valuation!

Our team is ready to help you sell your home for the highest possible price ASAP

Copyright 2024 of the Las Vegas REALTORS®. All rights reserved.
Bought with Megan Riley • BHHS Nevada Properties

"My job is to find and attract mastery-based agents to the office, protect the culture, and make sure everyone is happy! "






