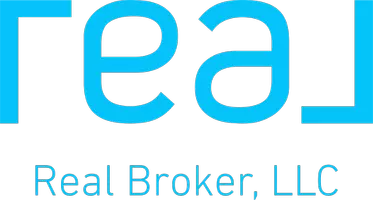Bought with Realogics Sotheby's Int'l Rlty
$2,550,000
$2,649,950
3.8%For more information regarding the value of a property, please contact us for a free consultation.
4 Beds
6.5 Baths
6,701 SqFt
SOLD DATE : 10/25/2024
Key Details
Sold Price $2,550,000
Property Type Single Family Home
Sub Type Residential
Listing Status Sold
Purchase Type For Sale
Square Footage 6,701 sqft
Price per Sqft $380
Subdivision High Valley
MLS Listing ID 2264258
Sold Date 10/25/24
Style 18 - 2 Stories w/Bsmnt
Bedrooms 4
Full Baths 4
Half Baths 2
HOA Fees $125/ann
Year Built 1998
Annual Tax Amount $25,061
Lot Size 4.174 Acres
Lot Dimensions 181,818
Property Description
Coveted Gated Windsor Highland Estate,High Valley.Sited Above Clouds Exclusive Setting To 11 Estate Size Residence. Ready For New Ownership.Enjoy Epic Mount Rainier Views Through Four Seasons. Innovative Architectural Design Bring Outdoor Inside,Open Floor Plans. Immense Windows,Soaring Ceilings.Custom Mill Works,Gourmet Kitchen Brings JOY Of Home Cooking.Cozy Outdoor Spa Hot Tub.Owner’s Suite With Spa-Like Ensuite.Basement Rec Room With Wet Bar, Home Theatre. Outside, Bevy Of Decks, Patios,Gas Fire Pit & Lush Lawns Displaying Manicured 4+Acres.Shop Under 3 Oversize Garage,Solar Panel System/Tesla Power Charger, Emergency Gen,Luxe Amenities Expected From Quaint Retreat Where Everyday Is A Vacation To Come Home To.1 Year Home Warranty Offer
Location
State WA
County King
Area 350 - Renton/Highlands
Rooms
Basement Daylight, Finished
Interior
Interior Features Second Kitchen, Second Primary Bedroom, Built-In Vacuum, Ceiling Fan(s), Ceramic Tile, Double Pane/Storm Window, Dining Room, Fireplace, Fireplace (Primary Bedroom), Hardwood, Hot Tub/Spa, Skylight(s), Vaulted Ceiling(s), Walk-In Closet(s), Wall to Wall Carpet, Water Heater, Wet Bar
Flooring Ceramic Tile, Hardwood, Carpet
Fireplaces Number 3
Fireplaces Type Gas, Wood Burning
Fireplace true
Appliance Dishwasher(s), Dryer(s), Disposal, Microwave(s), Refrigerator(s), Stove(s)/Range(s), Washer(s)
Exterior
Exterior Feature Stucco
Garage Spaces 3.0
Community Features CCRs, Gated
Amenities Available Cable TV, Deck, Electric Car Charging, Gas Available, Gated Entry, Hot Tub/Spa, Patio, RV Parking
Waterfront No
View Y/N Yes
View Mountain(s), Territorial
Roof Type Composition
Garage Yes
Building
Lot Description Cul-De-Sac, Dead End Street, Paved, Secluded
Story Two
Sewer Septic Tank
Water Public
New Construction No
Schools
Elementary Schools Apollo Elem
Middle Schools Maywood Mid
High Schools Liberty Snr High
School District Issaquah
Others
Senior Community No
Acceptable Financing Cash Out, Conventional
Listing Terms Cash Out, Conventional
Read Less Info
Want to know what your home might be worth? Contact us for a FREE valuation!

Our team is ready to help you sell your home for the highest possible price ASAP

"Three Trees" icon indicates a listing provided courtesy of NWMLS.

"My job is to find and attract mastery-based agents to the office, protect the culture, and make sure everyone is happy! "

