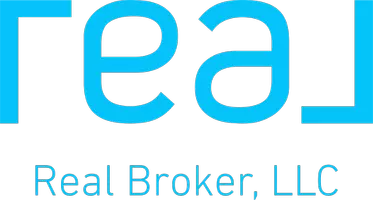Bought with eXp Realty
$560,000
$539,900
3.7%For more information regarding the value of a property, please contact us for a free consultation.
4 Beds
2.75 Baths
2,434 SqFt
SOLD DATE : 11/01/2024
Key Details
Sold Price $560,000
Property Type Single Family Home
Sub Type Residential
Listing Status Sold
Purchase Type For Sale
Square Footage 2,434 sqft
Price per Sqft $230
Subdivision Bethel
MLS Listing ID 2295462
Sold Date 11/01/24
Style 12 - 2 Story
Bedrooms 4
Full Baths 2
HOA Fees $41/ann
Year Built 2014
Annual Tax Amount $5,564
Lot Size 7,375 Sqft
Property Description
This stunning two-story home offers 2,434 sq. ft. of well-appointed living space. Its open-concept design fosters a seamless flow between the kitchen, dining area, and living room—perfect for hosting gatherings. The living room, complete with a fireplace, creates a warm and inviting atmosphere. The modern kitchen is a chef's dream, showcasing granite countertops, a large island, and ample cabinetry. The main floor also includes an additional bedroom and a three-quarter bath. Upstairs, you'll find an impressive primary suite with a luxurious five-piece en-suite bathroom and a walk-in closet, two additional bedrooms, a full bath, and a utility room. The fully fenced backyard offers a charming patio, ideal for outdoor entertaining.
Location
State WA
County Pierce
Area 99 - Spanaway
Rooms
Basement None
Main Level Bedrooms 1
Interior
Interior Features Bath Off Primary, Dining Room, Fireplace, French Doors, Loft, Walk-In Closet(s), Water Heater
Fireplaces Number 1
Fireplaces Type Gas
Fireplace true
Exterior
Exterior Feature Cement Planked
Garage Spaces 2.0
Community Features Playground
Amenities Available Fenced-Fully, Patio
Waterfront No
View Y/N No
Roof Type Composition
Garage Yes
Building
Lot Description Corner Lot, Curbs, Paved, Sidewalk
Story Two
Sewer Sewer Connected
Water Public
New Construction No
Schools
Elementary Schools Clover Creek Elem
Middle Schools Cedarcrest Jnr High
High Schools Spanaway Lake High
School District Bethel
Others
Senior Community No
Acceptable Financing Cash Out, Conventional, FHA, VA Loan
Listing Terms Cash Out, Conventional, FHA, VA Loan
Read Less Info
Want to know what your home might be worth? Contact us for a FREE valuation!

Our team is ready to help you sell your home for the highest possible price ASAP

"Three Trees" icon indicates a listing provided courtesy of NWMLS.

"My job is to find and attract mastery-based agents to the office, protect the culture, and make sure everyone is happy! "






