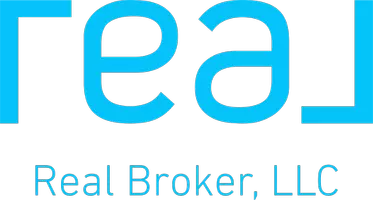Bought with Seattle Works Real Estate
$275,000
$299,500
8.2%For more information regarding the value of a property, please contact us for a free consultation.
2 Beds
1.75 Baths
1,270 SqFt
SOLD DATE : 11/07/2024
Key Details
Sold Price $275,000
Property Type Condo
Sub Type Condominium
Listing Status Sold
Purchase Type For Sale
Square Footage 1,270 sqft
Price per Sqft $216
Subdivision Glen Acres
MLS Listing ID 2272712
Sold Date 11/07/24
Style 30 - Condo (1 Level)
Bedrooms 2
Full Baths 1
HOA Fees $1,126/mo
Year Built 1978
Annual Tax Amount $3,783
Property Description
Enjoy resort-like carefree living in this turnkey ground level entry unit with no stairs in desirable Division 6 elevator building in Glen Acres condominium and Country Club. Freshly painted, luxury vinyl plank flooring and new carpets. Updated Baths and kitchen with quartz countertops and newer stainless-steel appliances. Spacious living room with gas fireplace & slider to big deck plumbed for gas with views of pond. Update spacious primary suite big enough for king bed with two double closets and 3/4 bath. HOAs include golf club membership and access to pool, exercise room, clubhouse with restaurant & bar, pickleball/tennis courts. Easy access to Burien, airport and downtown Seattle. Secure gated 55+ community with possible waiver.
Location
State WA
County King
Area 130 - Burien/Normandy Park
Rooms
Main Level Bedrooms 2
Interior
Interior Features Balcony/Deck/Patio, Cooking-Electric, Dryer-Electric, Fireplace, Wall to Wall Carpet, Washer, Water Heater
Flooring Vinyl Plank, Carpet
Fireplaces Number 1
Fireplaces Type Gas
Fireplace true
Appliance Dishwasher(s), Dryer(s), Refrigerator(s), Stove(s)/Range(s), Washer(s)
Exterior
Exterior Feature Brick, Stucco, Wood
Community Features Age Restriction, Club House, Elevator, Exercise Room, Game/Rec Rm, Gated, Golf, Pool, RV Parking, See Remarks
Waterfront No
View Y/N Yes
View Pond, Territorial
Roof Type Flat
Building
Lot Description Curbs, Paved
Story One
New Construction No
Schools
Elementary Schools Buyer To Verify
Middle Schools Buyer To Verify
High Schools Buyer To Verify
School District Highline
Others
HOA Fee Include Common Area Maintenance,Garbage,Lawn Service,Road Maintenance,Sewer,Snow Removal
Senior Community Yes
Acceptable Financing Cash Out, Conventional, FHA
Listing Terms Cash Out, Conventional, FHA
Read Less Info
Want to know what your home might be worth? Contact us for a FREE valuation!

Our team is ready to help you sell your home for the highest possible price ASAP

"Three Trees" icon indicates a listing provided courtesy of NWMLS.

"My job is to find and attract mastery-based agents to the office, protect the culture, and make sure everyone is happy! "






