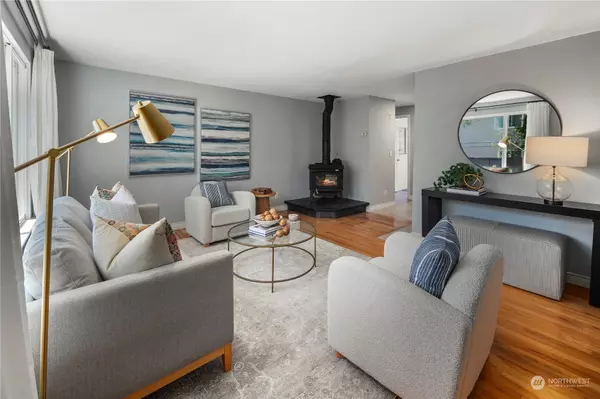Bought with Realty Executives Brio
$550,000
$575,000
4.3%For more information regarding the value of a property, please contact us for a free consultation.
3 Beds
1.75 Baths
1,510 SqFt
SOLD DATE : 11/15/2024
Key Details
Sold Price $550,000
Property Type Single Family Home
Sub Type Residential
Listing Status Sold
Purchase Type For Sale
Square Footage 1,510 sqft
Price per Sqft $364
Subdivision Des Moines
MLS Listing ID 2255983
Sold Date 11/15/24
Style 10 - 1 Story
Bedrooms 3
Full Baths 1
Year Built 1964
Annual Tax Amount $6,123
Lot Size 8,203 Sqft
Property Description
Welcome to this stunning mid-century rambler w/expansive front & backyards! Enjoy abundant natural light in this charming home w/sleek stainless kitchen, second rec room w/wfh space, cozy en-suite primary bedroom, wood flooring, & open dining +living areas w/a wood burning stove. Step outside to a fabulous multi-level deck, perfect for entertaining & relaxing. A partially fenced yard offers plenty of space for gardening & outdoor fun. Recent upgrades: new gutters, a brand-new furnace, updated bathrooms, the home is move-in ready & shining bright. Quick access to Des Moines waterfront & major highways makes commuting to DT Seattle or heading out a breeze. This home perfectly blends comfort & convenience creating the ideal haven for all.
Location
State WA
County King
Area 120 - Des Moines/Redondo
Rooms
Basement None
Main Level Bedrooms 3
Interior
Interior Features Bath Off Primary, Ceiling Fan(s), Ceramic Tile, Double Pane/Storm Window, Fireplace, Hardwood, Triple Pane Windows, Water Heater
Flooring Ceramic Tile, Hardwood, See Remarks
Fireplaces Number 1
Fireplaces Type Wood Burning
Fireplace true
Appliance Dishwasher(s), Dryer(s), Disposal, Microwave(s), Refrigerator(s), See Remarks, Stove(s)/Range(s), Washer(s)
Exterior
Exterior Feature Cement/Concrete, Cement Planked, See Remarks, Wood Products
Amenities Available Deck, Fenced-Partially, Gas Available, Patio
Waterfront No
View Y/N Yes
View See Remarks, Territorial
Roof Type Composition
Building
Lot Description Cul-De-Sac
Story One
Sewer Sewer Connected
Water Public
Architectural Style Northwest Contemporary
New Construction No
Schools
School District Highline
Others
Senior Community No
Acceptable Financing Cash Out, Conventional, FHA, VA Loan
Listing Terms Cash Out, Conventional, FHA, VA Loan
Read Less Info
Want to know what your home might be worth? Contact us for a FREE valuation!

Our team is ready to help you sell your home for the highest possible price ASAP

"Three Trees" icon indicates a listing provided courtesy of NWMLS.

"My job is to find and attract mastery-based agents to the office, protect the culture, and make sure everyone is happy! "






